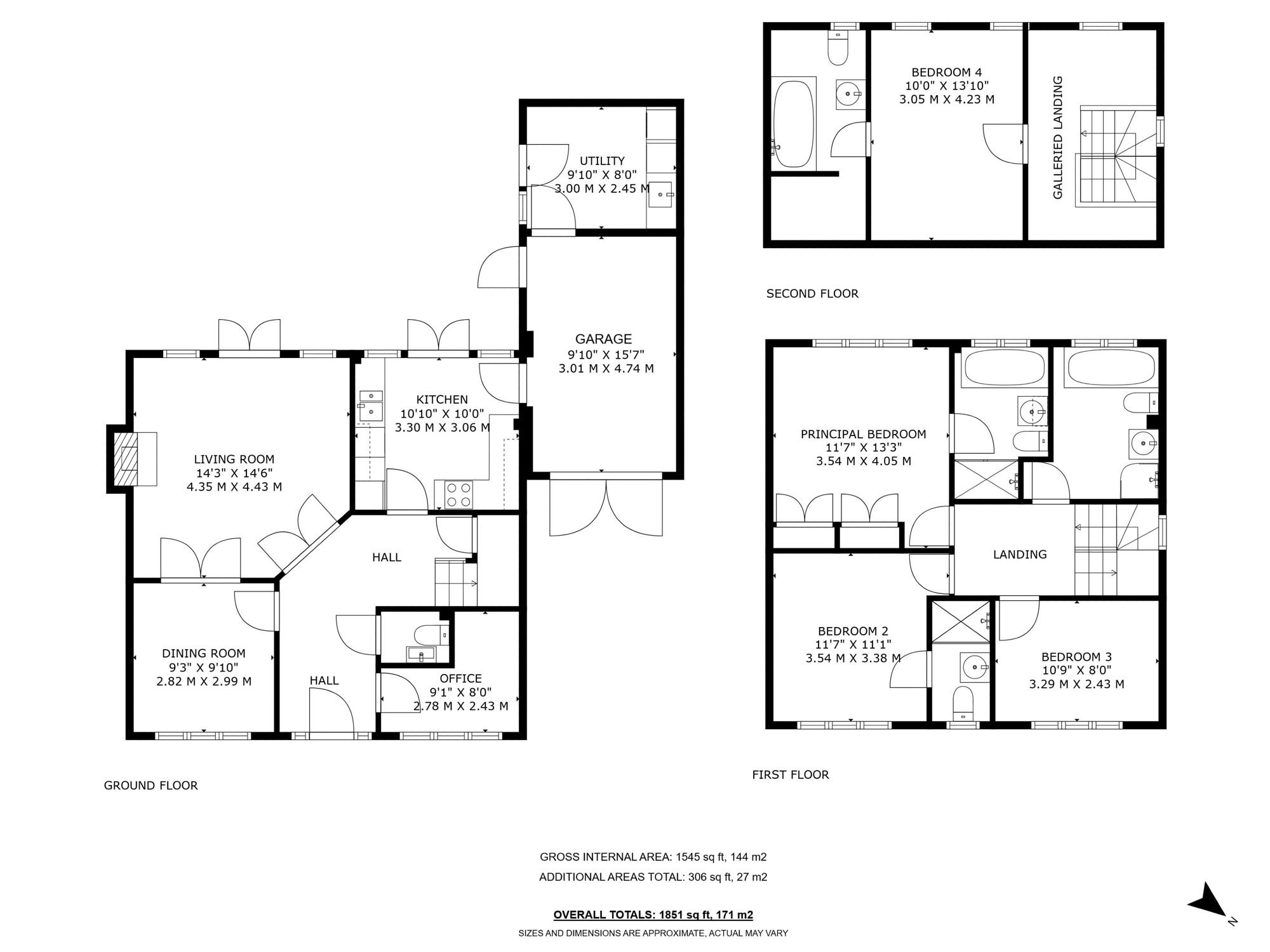Key Features
- Four Bedrooms, Three en-suites, family bathroom
- Excellent cul-de-sac location
- Walking distance to highly regarded schools
- Spacious living room
- Dining room and office
- Fitted kitchen, utility, guest cloakroom
- Garage and driveway
- Private rear garden
Full property description
An exceptional four bedroom detached house which is sure to impress. Boasting a versatile three-storey layout, and is situated in a highly sought-after cul-de-sac. Well presented and with generous accommodation this truly is an ideal family home.
A wonderful location with excellent schools within walking distance and the fantastic Sutton Park with it's open green space, cafes and lakes are close by.
THE PROPERTY….
As you step inside, you are greeted by a welcoming entrance hall that leads to a generously proportioned living room, perfect for relaxation and entertaining guests. The adjacent dining room provides an pleasant space for dinners, while the office offers a quiet area for work or study. The fitted kitchen is a chef's delight, with ample storage space. A convenient utility room and guest cloakroom complete the ground floor.
Upstairs, the first floor houses three well-appointed bedrooms, with two benefiting from their own en-suites, along with a family bathroom. The top floor of the house is dedicated to a spacious bedroom with its own private en-suite bathroom, offering a peaceful retreat for guests or older children.
The outdoor space of this property is equally as impressive as the interior. To the front of the house, there is a well-maintained garden and a driveway providing off-road parking and leading to the garage. The garage offers additional storage space and the convenience of secure parking.
To the rear, a private garden awaits, offering a tranquil escape from the hustle and bustle of daily life. With a neat lawn and a variety of mature plants and shrubs, this beautifully landscaped garden is the ideal place for outdoor dining, relaxing, or hosting summer gatherings with family and friends.
This property offers the perfect blend of comfort, convenience, and style. Do not miss the opportunity to make this your dream home.
LOCATION:
- Sutton Park, you'll find open green spaces, cafes, lakes, and wild ponies. A fantastic spot to have on your doorstep.
- Four Oaks infant and junior school, along with Arthur Terry secondary school are just a short walk away.
- Mere Green is home to a range of shops, supermarkets, bars and restaurants. Why not try the independently owned Romantica restaurant.
Reception Hallway 14' 2" x 12' 6" (4.31m x 3.81m)
Living Room 14' 3" x 14' 6" (4.35m x 4.43m)
Dining Room 9' 3" x 9' 10" (2.82m x 2.99m)
Office 9' 1" x 8' 0" (2.78m x 2.43m)
Kitchen 10' 10" x 10' 0" (3.30m x 3.06m)
Utility Room 9' 10" x 8' 0" (3.00m x 2.45m)
Guest Cloakroom
First Floor Landing
Principal Bedroom 11' 7" x 13' 3" (3.54m x 4.05m)
En-Suite 6' 1" x 10' 3" (1.86m x 3.12m)
Bedroom 11' 7" x 11' 1" (3.54m x 3.38m)
En-Suite 7' 3" x 3' 11" (2.22m x 1.20m)
Bedroom 10' 10" x 8' 0" (3.29m x 2.45m)
Family Bathroom 10' 3" x 8' 5" (3.13m x 2.57m)
Second Floor Landing
Bedroom 10' 0" x 13' 11" (3.05m x 4.23m)
En-Suite 5' 7" x 13' 6" (1.70m x 4.12m)
Garage 9' 11" x 15' 7" (3.01m x 4.74m)



































