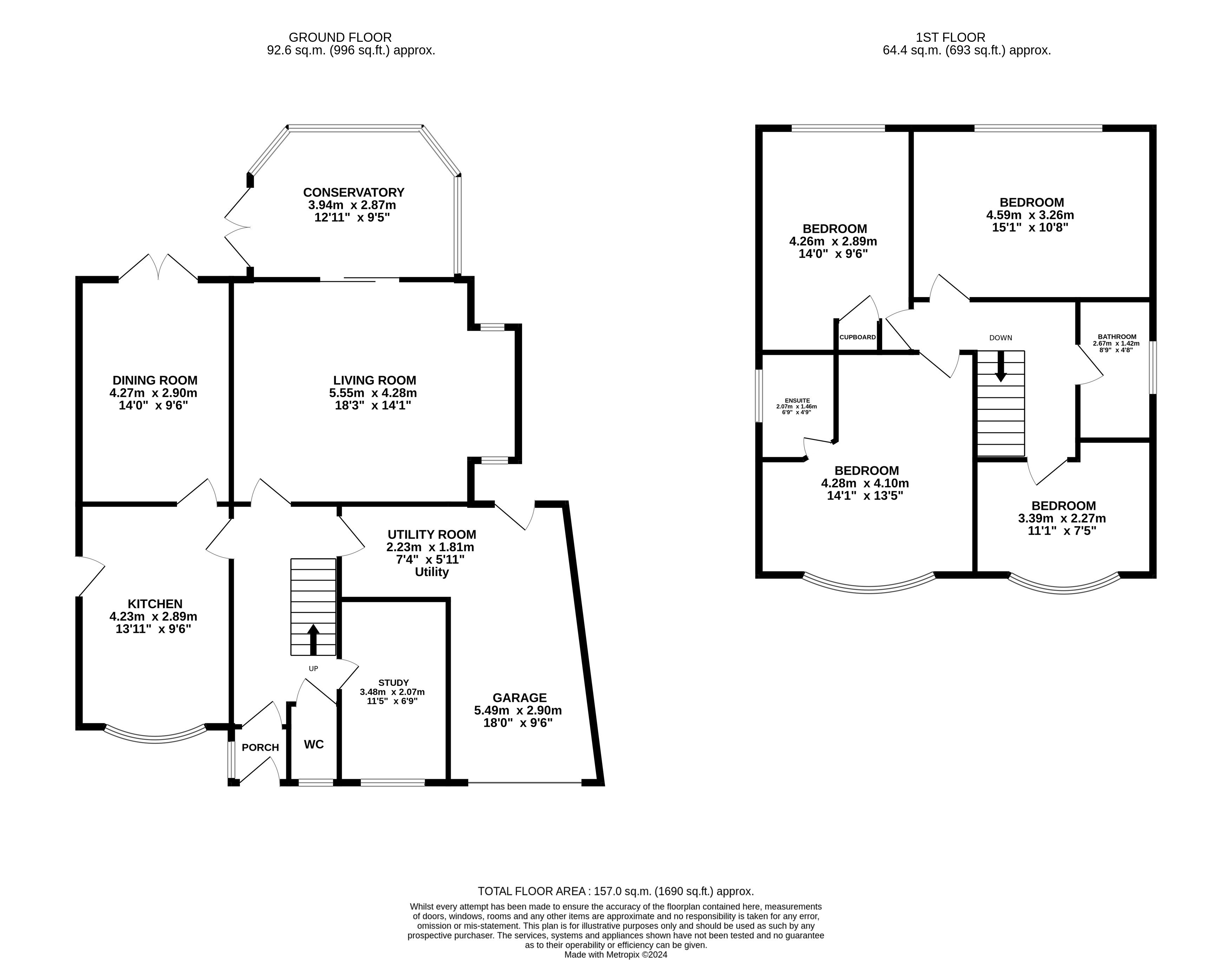Porter Close, Sutton Coldfield, B72
Key Features
- Four bedrooms, en-suite and family bathroom
- Excellent cul-de-sac location
- Close to shops, bars and restaurants
- Spacious living room and conservatory
- Dining room and study
- Fitted kitchen, utility area and Guest WC
- Garage and driveway
- Private rear garden
Full property description
Located in a quiet and highly sought after cul-de-sac setting, this spacious four bedroom detached house epitomises the true essence of a perfect family home whilst offering further potential to improve and extend.
A fantastic location close to the shops, bars and restaurants of Wylde Green whilst enjoying a peaceful cul-de-sac location.
THE PROPERTY....
Beyond the well-maintained facade, you are greeted by a welcoming entrance hallway which leads to reveal a spacious living room with an 'Inglenook' fireplace, and a bright conservatory perfect for enjoying the sunlight. The formal dining room is ideal for hosting gatherings with french doors leading out to the rear garden, whilst the dedicated study is ideal for those working from home. The heart of the home lies in the fully fitted kitchen featuring modern appliances, complemented by a utility area and a convenient guest WC.
Upstairs, the first floor houses four generously-sized bedrooms, including an en-suite master bedroom, as well as a family bathroom for added convenience.
Outside, the property continues to impress with its outdoor spaces designed for relaxation and entertaining. A private rear garden provides a tranquil retreat, offering ample space for outdoor activities or enjoying al-fresco dining on warm evenings. The well-maintained garden is a haven for green thumbs, providing a canvas for gardening enthusiasts to cultivate their own oasis. Further enhancing the property's appeal is the presence of a garage and driveway, ensuring ample parking space for residents and guests alike.
With close proximity to shops, bars, and restaurants, this home strikes the perfect balance between urban convenience and suburban tranquillity, making it a must-see for those seeking a harmonious blend of comfort, style and functionality in a sought-after location.
LOCATION:
- Wylde Green with it's shops, bars and restaurants is just a short stroll away and Sutton Coldfield Town Centre a short drive.
- Enjoy sports? then you are spoilt for choice with several gyms close by and for the golfers you have Walmley Golf Club.
- Sutton Park, you'll find open green spaces, lakes, and even wild ponies! A fantastic place for all the family.
Porch
Hallway
Living Room 14' 1" x 14' 11" (4.28m x 4.55m)
Dining Room 14' 0" x 9' 6" (4.27m x 2.90m)
Study 11' 5" x 6' 9" (3.48m x 2.07m)
Kitchen 13' 11" x 9' 6" (4.23m x 2.89m)
WC
Conservatory 9' 5" x 12' 11" (2.87m x 3.93m)
Landing
Master Bedroom 14' 1" x 13' 5" (4.28m x 4.10m)
En-Suite 6' 10" x 4' 9" (2.09m x 1.46m)
Bedroom 15' 1" x 10' 8" (4.59m x 3.26m)
Bedroom 14' 0" x 9' 6" (4.26m x 2.89m)
Bedroom 7' 5" x 11' 1" (2.27m x 3.39m)
Bathroom 8' 9" x 4' 8" (2.67m x 1.42m)
Utility Area 7' 4" x 5' 11" (2.23m x 1.81m)
Garage 18' 0" x 9' 6" (5.49m x 2.90m)



























