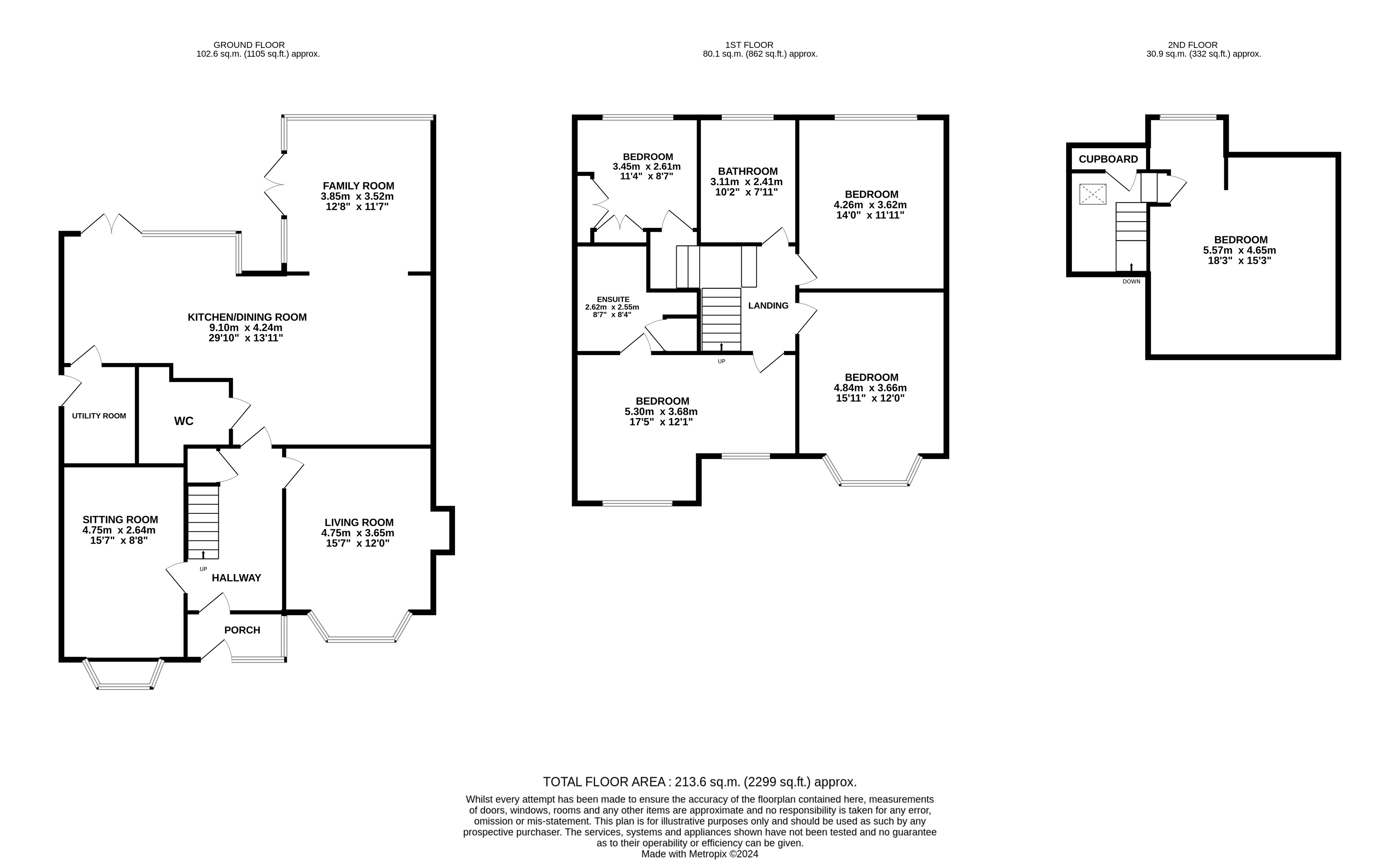Key Features
- Five bedrooms, 2 bathrooms
- Highly desirable location close to Moor Hall Primary School
- Tastefully extended with accommodation over three floors
- Living room & sitting room
- Stunning open plan kitchen/dining room
- Utility and guest Wc
- Gated driveway
- Well maintained rear garden
Full property description
Situated within a highly desirable location, this extended detached family home boasts a blend of elegance and modernity, offering an exquisite retreat for discerning buyers. From the moment you step inside, you are greeted by a space that exudes charm and sophistication. The property is beautifully presented throughout, with spacious accommodation spread generously over three floors.
THE PROPERTY....
Upon entering the home, one is greeted by an impressive hallway. The ground floor boasts a versatile layout, to include a beautiful living room adorned with a feature fireplace, a delightful sitting room ideal for entertaining, at the heart of the home is the stunning open plan kitchen/diner with a bright and airy feel, with high quality fittings, granite work surfaces and a central island, providing ample space for socialising and entertaining guests. Beyond the kitchen lies the family room that seamlessly connects indoor and outdoor living, making it ideal for hosting gatherings and creating lasting memories. A utility room and guest WC complete this level, ensuring convenience and functionality.
Ascend the stairs to the first floor and discover the impressive principal bedroom with a sleek en-suite, along with three additional bedrooms and a contemporary bathroom. The top floor accommodates a large bedroom with dressing area, providing ample space for a growing family or visiting guests.
This remarkable property also boasts a gated driveway adding to the exclusivity and security of this property, ensuring privacy and peace of mind for residents. The driveway provides plenty of secure parking.
Step outside and embrace a lifestyle of outdoor bliss in the generous and thoughtfully designed outside space of this exceptional property. The well-maintained landscaped rear garden offers a lush oasis for residents to unwind and enjoy moments of serenity amidst nature’s beauty. The patio area provides a delightful setting for hosting outdoor gatherings, while the surrounding greenery evokes a sense of peace and privacy. This enchanting outside space offers endless opportunities for relaxation, recreation, and enjoyment, making it the perfect backdrop for creating cherished memories with family and friends.
LOCATION:
- Mere Green has a wonderful selection of shops, supermarkets, bars, restaurants and coffee shops and is just minutes away.
- Sutton is spoilt for good Schools and Moor Hall Primary School is just a short walk away.
- For nature lovers, the stunning Sutton Park is minutes away, with cafes, lakes, playgrounds, and even wild Exmoor ponies!
- Excellent transport links with easy access to the A38, M42 and M6 Toll along with public transport with direct train routes to both Birmingham and Lichfield.
Porch
Hallway 13' 3" x 7' 11" (4.05m x 2.41m)
Living Room 15' 6" x 12' 0" (4.72m x 3.65m)
Sitting Room 15' 7" x 8' 8" (4.75m x 2.64m)
Kitchen/Dining Room 13' 11" x 29' 10" (4.24m x 9.10m)
Utility Room 6' 4" x 5' 3" (1.94m x 1.60m)
Family Room 12' 8" x 11' 7" (3.85m x 3.52m)
Wc
Landing
Bedroom 12' 1" x 17' 5" (3.68m x 5.30m)
En-suite 8' 4" x 8' 7" (2.55m x 2.62m)
Bedroom 14' 0" x 11' 11" (4.26m x 3.62m)
Bedroom 15' 11" x 12' 0" (4.84m x 3.66m)
Bedroom 11' 4" x 8' 7" (3.45m x 2.61m)
Luxury Bathroom 9' 10" x 7' 11" (3.00m x 2.42m)
Bedroom 18' 3" x 15' 3" (5.57m x 4.65m)
Share this property
Get in touch
BOOK A VIEWINGDownload this property brochure
DOWNLOAD BROCHURETry our calculators
Mortgage Calculator
Stamp Duty Calculator
Similar Properties
-
Barr Common Close, Streetly/Aldridge Border, WS9 0TF
Sold STC£750,0005 Bedrooms2 Bathrooms2 Receptions






































