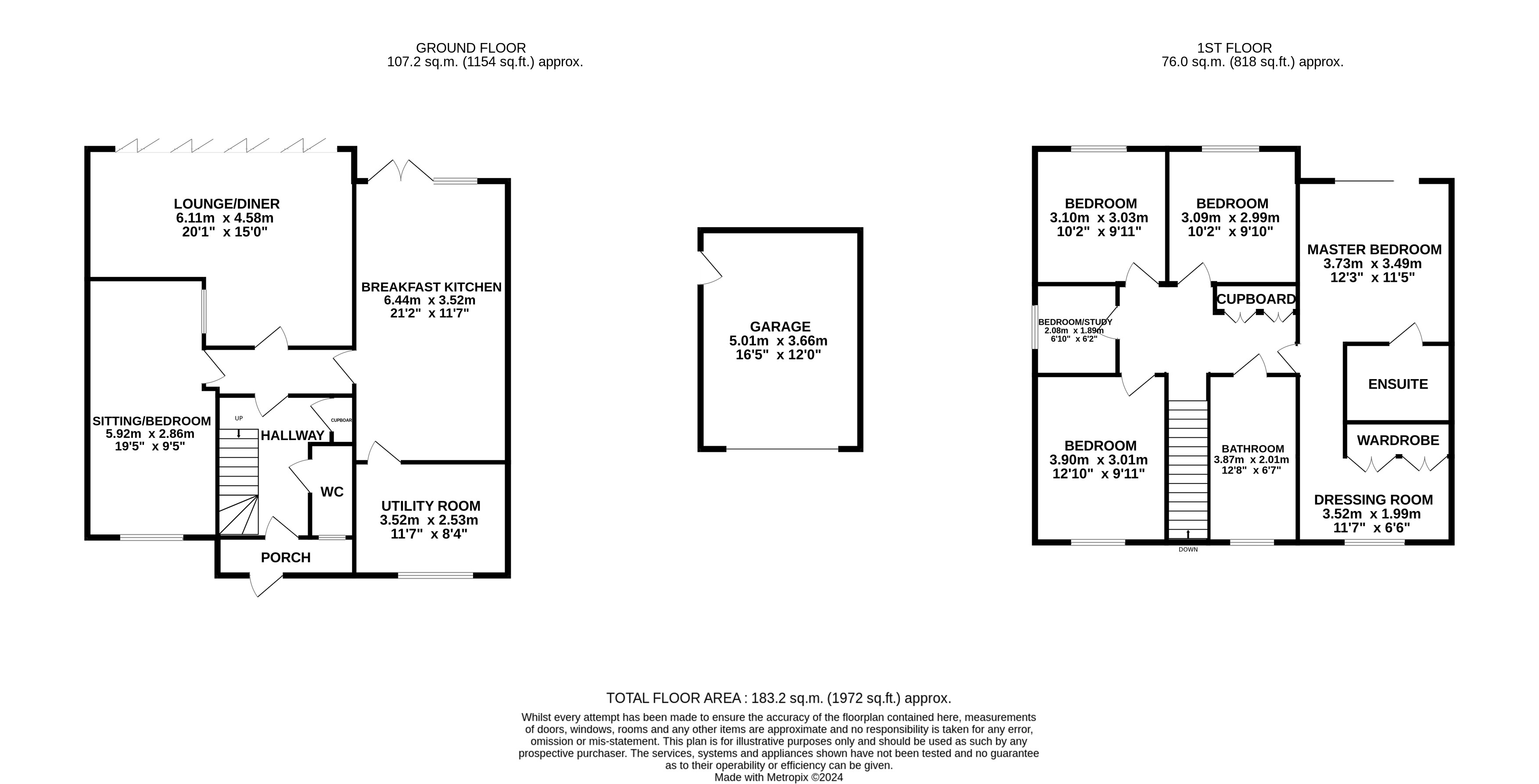Key Features
- Five Bedrooms, luxury family bathroom & master bedroom with en-suite and dressing room
- Excellent location adjacent to open farmland
- Spacious Lounge/dining room
- Sitting room/bedroom
- Stunning breakfast kitchen, utility and guest cloakroom
- Garage and large resin driveway
- Garden bar/games room
- High spec finish thoughout
- Well maintained gardens
- Viewing recommended
Full property description
Situated in a superb cul-de-sac and boasting a prime location adjacent to open farmland, this stunning detached house offers a perfect blend of luxury and comfort. Fully renovated with a high-spec finish throughout, this a truly desirable family home and perfect for entertaining.
THE PROPERTY....
Starting with the impressive reception hallway that leads into the spacious lounge/dining room with bi-folding doors leading out onto the garden decking, ideal for hosting gatherings. A separate sitting room/bedroom provides versatility, while the heart of the home lies in the stunning breakfast kitchen featuring an island and integrated appliances, along with the separate utility room. Completing the ground floor is a guest cloakroom for added convenience.
Upstairs, the property offers five generously-sized bedrooms and the luxurious family bathroom, with the master bedroom having both an en-suite and separate dressing room, ensuring ample space for the whole family. The property also benefits from a garage and a large resin driveway, ensuring ample parking space for multiple vehicles.
Outside, the property truly shines with a garden bar/games room that promises endless entertainment possibilities. The well-maintained gardens feature a decked seating area, perfect for soaking up the serene surroundings. Whether you're hosting a barbeque with friends or simply enjoying a quiet morning coffee, the outdoor space provides the ideal setting for relaxation. A great home for entertaining, this property presents a rare opportunity to enjoy a lifestyle of luxury and comfort. Viewing is highly recommended to truly appreciate all that this home has to offer. Additionally, the property is conveniently located close to all amenities, ensuring that everything you need is within easy reach. Whether you're looking for a peaceful retreat or a vibrant setting to entertain, this property ticks all the boxes for a dream home.
THE LOCATION:
- The excellent amenities of Aldridge town centre are conveniently close by.
- Fancy being spoilt ? Then visit Fairlawns Hotel and Spa with it's health club, excellent dining and spa !
- Streetly village is near by with its selection of shops, restaurants and coffee shops- Mocha coffee lounge is a personal favorite.
Porch
Hallway
Lounge/Diner 15' 0" x 20' 1" (4.58m x 6.11m)
Sitting/Bedroom 19' 5" x 9' 5" (5.92m x 2.86m)
Breakfast Kitchen 21' 2" x 11' 7" (6.44m x 3.52m)
Utility Room 11' 7" x 8' 4" (3.52m x 2.53m)
Landing
Master Bedroom 12' 3" x 11' 5" (3.73m x 3.49m)
En-Suite 5' 11" x 8' 0" (1.80m x 2.44m)
Dressing Room 6' 6" x 11' 7" (1.99m x 3.52m)
Bedroom 12' 10" x 9' 11" (3.90m x 3.01m)
Bedroom 10' 2" x 9' 10" (3.09m x 2.99m)
Bedroom 10' 2" x 9' 11" (3.10m x 3.03m)
Bedroom/Study 6' 10" x 6' 2" (2.08m x 1.89m)
Bathroom 12' 8" x 6' 7" (3.87m x 2.01m)
Garage 16' 5" x 12' 0" (5.01m x 3.66m)
Garden Bar/Games Room 9' 4" x 32' 4" (2.85m x 9.85m)







































