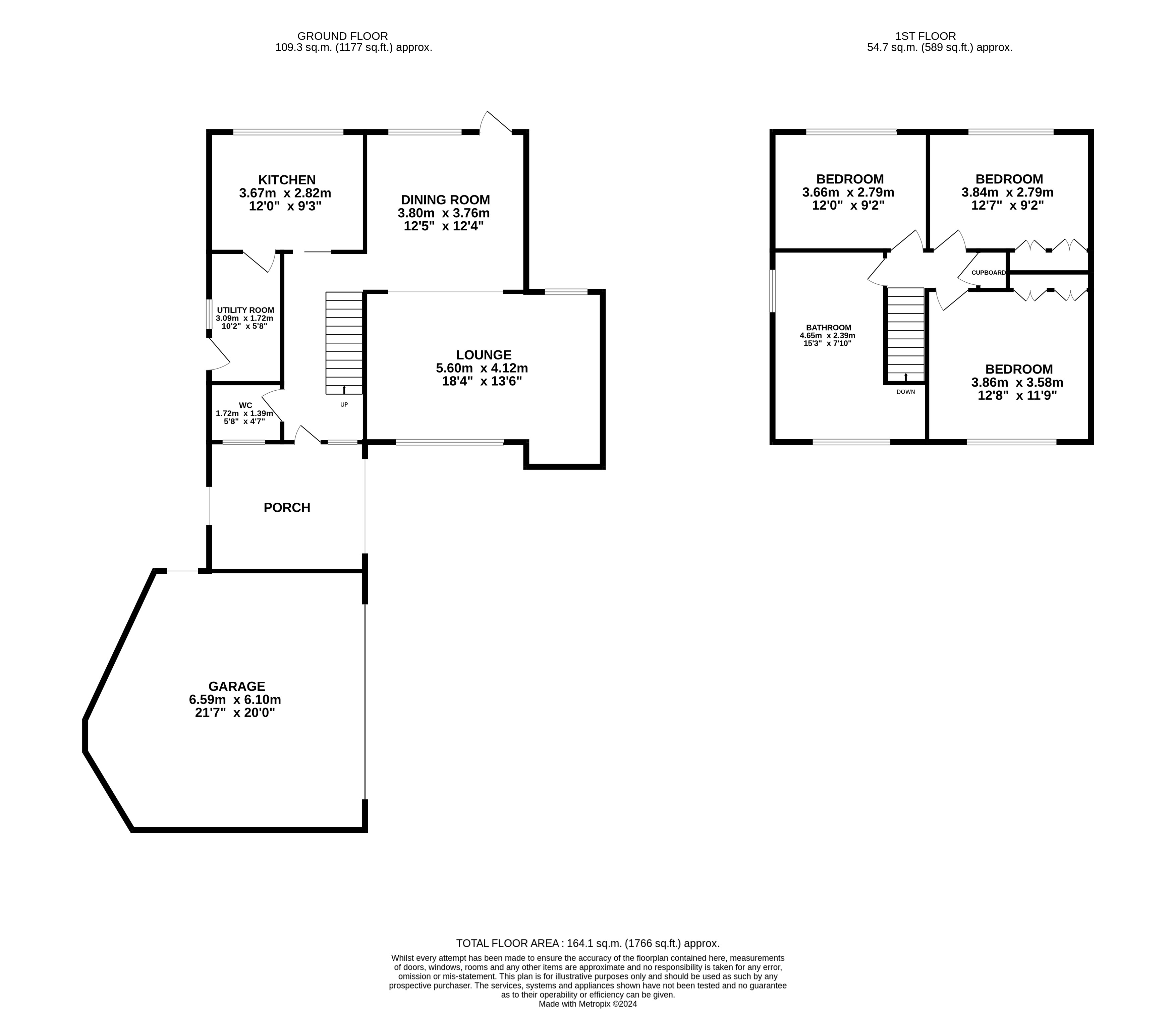Berkswell Close, Four Oaks, B74
Key Features
- Three Bedrooms (originally Four) and large Bathroom
- Highly desirable cul-de-sac location
- Walking distance to Four Oaks Primary School
- Requiring complete modernisation and refurbishment
- Excellent investment opportunity
- Lounge/Dining room, Kitchen
- Utility Room & WC
- Front & rear gardens, Double garage
Full property description
Located within a highly desirable cul-de-sac location, this spacious three bedroom detached house offers an exciting investment opportunity for those seeking to create their dream home. Boasting a prime position within walking distance to Four Oaks Primary School, this property is ideal for families looking for a convenient and peaceful setting or property developers looking to invest. In need of complete modernisation and refurbishment, the potential of this home is boundless, presenting a blank canvas for those with a vision for transformation.
THE PROPERTY....
The interior of the property comprises a lounge/dining room, kitchen, additional features include a utility room and WC.
Upstairs you will find three bedrooms (originally four), and a large bathroom.
Outside, the property benefits from front and rear gardens. With a double garage completing the accommodation.
Secure this unparallelled investment opportunity and unlock the potential of this property to create a bespoke living space that perfectly suits your needs and lifestyle. Located in an enviable location within easy reach of local amenities and schools, this property offers the chance to establish roots in a vibrant and welcoming community. Book a viewing today and take the first step towards realising your vision for a modern and stylish family home that combines comfort with convenience.
LOCATION:
- Four Oaks Primary School is on the doorstep, with Arthur Terry Secondary School within walking distance.
- Sutton Park, you'll find open green spaces, cafes, lakes, and wild ponies. A fantastic spot for all the family.
- Mere Green is home to a range of shops, supermarkets, bars and restaurants. Why not try the independently owned Romantica restaurant - a personnel favourite!
Hallway
Lounge 18' 4" x 13' 6" (5.60m x 4.12m)
Dining Room 12' 4" x 12' 6" (3.76m x 3.80m)
Kitchen 9' 3" x 12' 0" (2.82m x 3.67m)
Utility Room 10' 2" x 5' 8" (3.09m x 1.72m)
Guest Cloakroom 5' 8" x 4' 7" (1.73m x 1.39m)
Landing
Bedroom 11' 9" x 12' 8" (3.58m x 3.86m)
Bedroom 9' 2" x 12' 7" (2.79m x 3.84m)
Bedroom 9' 2" x 12' 0" (2.79m x 3.66m)
Bathroom 15' 3" x 7' 10" (4.65m x 2.39m)
Double Garage 21' 7" x 20' 0" (6.59m x 6.10m)













