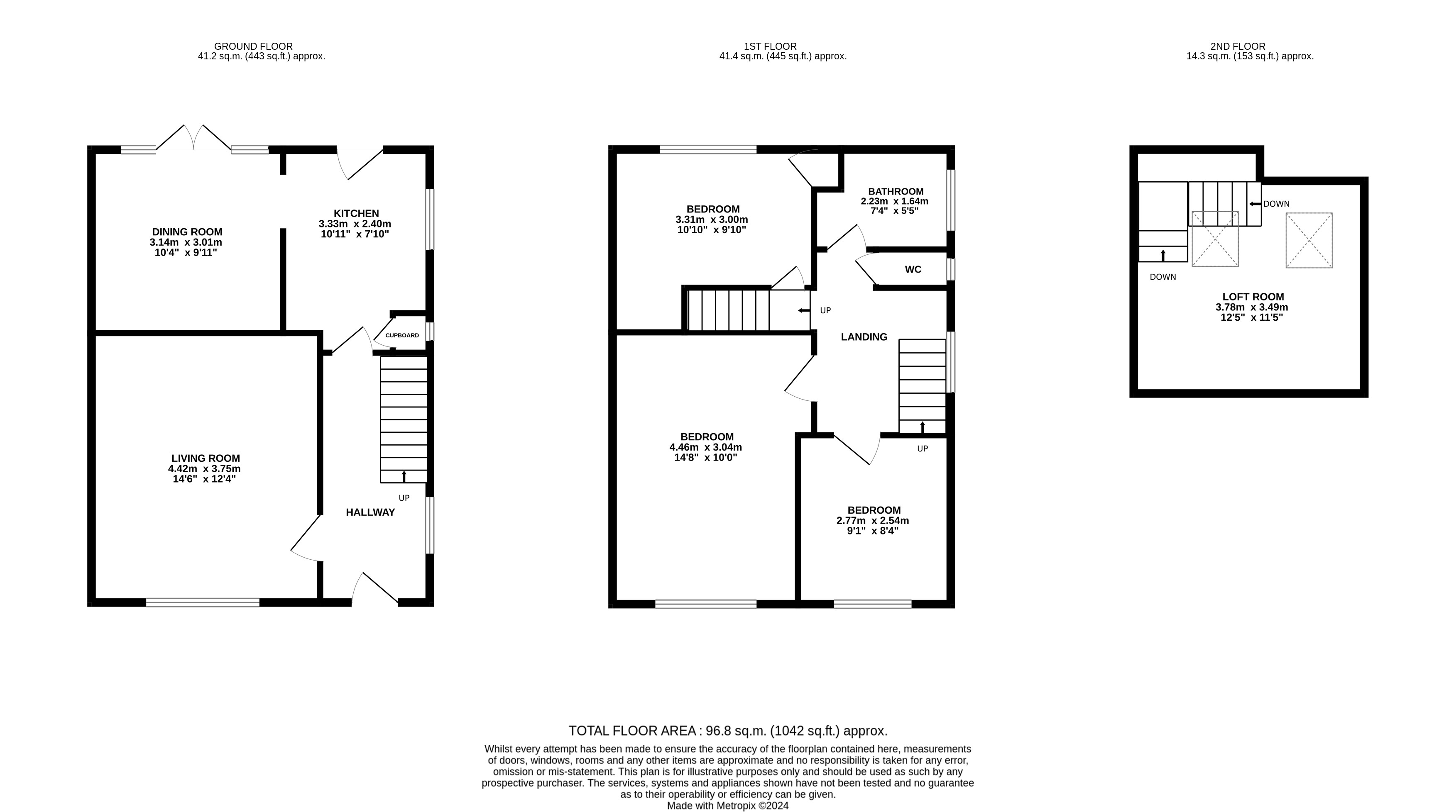Dower Road, Four Oaks, B75
Key Features
- FANTASTIC INVESTMENT FOR DEVELOPERS/CASH BUYERS ONLY
- OPEN DAY SATURDAY 17th AUGUST 2024 - Call to book your appoinment
- Highly desirable location
- Walking distance to highly regarded infant/junior school
- Lounge and separate dining room
- Fitted kitchen
- Boarded loft room with windows
- Attractive rear garden
- Block paved Driveway providing ample parking
Full property description
This spacious three bedroom semi-detached house is situated within a highly desirable location, offering generous accommodation and attractive gardens. This really is a perfect family home in a sought-after community.
THE PROPERTY....
As you step inside, you are greeted by an inviting through hallway, with a lounge and separate dining room providing ample space for relaxation and entertaining. The property boasts a fitted kitchen which overlooks the rear garden.
Upstairs, three well-appointed bedrooms offer comfort and privacy for the whole family, while a boarded loft room with windows provides additional versatile space to suit your needs. A family bathroom and separate WC complete the upstairs accommodation.
Outside the rear garden offers a peaceful retreat from the hustle and bustle of every-day life, with opportunities for gardening or simply enjoying the fresh air. Whether you're hosting a summer barbeque or savouring a quiet moment in the sunshine, the outdoor area is perfect for making memories with family and friends. A block paved driveway to the front of the property provides convenient off-road parking, ensuring you can come home to your sanctuary with ease.
Located within walking distance to a highly regarded infant/junior school, this property offers a prime opportunity for families seeking a convenient and welcoming place to call home. With its delightful outdoor space, this semi-detached house presents a wonderful opportunity for those looking to embrace quality living in a thriving community. Book your viewing today and discover the endless possibilities that await in this inviting and well-appointed residence.
LOCATION:
- Coppice primary school is just a short walk away.
- Excellent transport links with Four Oaks train station just minutes away and excellent bus services.
- Mere Green is home to a range of shops, supermarkets, bars and restaurants. Why not try Romantica Italian Restaurant a personnel favourite!
- The wonderful Sutton Park is close with it's open green spaces, cafes, lakes and wild ponies. A perfect spot for the whole family.
Hallway
Living Room 14' 6" x 12' 4" (4.42m x 3.75m)
Dining Room 9' 11" x 10' 4" (3.01m x 3.14m)
Kitchen 10' 11" x 7' 10" (3.33m x 2.40m)
Landing
Bedroom 14' 8" x 10' 0" (4.46m x 3.04m)
Bedroom 9' 10" x 10' 10" (3.00m x 3.31m)
Bedroom 9' 1" x 8' 4" (2.77m x 2.54m)
Bathroom 7' 4" x 5' 5" (2.23m x 1.64m)
Wc
Loft Room 12' 5" x 11' 5" (3.78m x 3.49m)


















