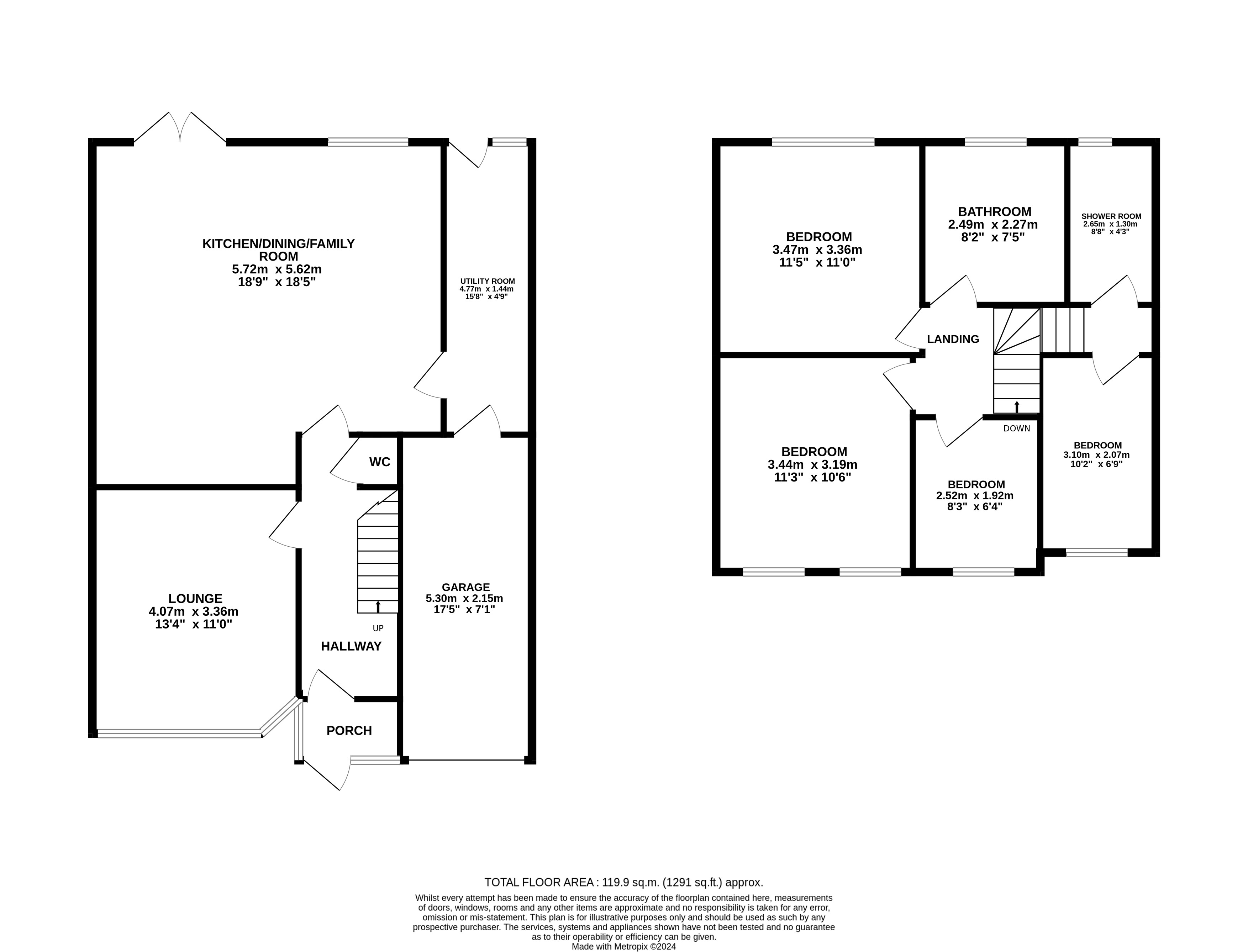Key Features
- Extended family home
- Four Bedrooms, Two Bathrooms, and WC
- Highly popular location
- Close to highly regarded schools
- Living Room
- Stunning Open Plan Kitchen/Dining/Family Room & Utility
- Garage and driveway
- Family sized garden
Full property description
A truly impressive four bedroom semi-detached house, this extended family home offers a spacious and well-presented living space, perfect for the modern family. Situated in a highly popular location, this exceptional property is conveniently located to highly regarded schools, making it an ideal choice for families.
THE PROPERTY….
Upon entering the property, you are greeted by a bright and welcoming hallway that leads to the well-proportioned rooms. The ground floor boasts a generous living room, perfect for relaxing and entertaining guests. The heart of the home lies in the open-plan kitchen/dining/family room, complete with french doors leading to the rear garden, the beautifully finished room has a tiled floor and luxury fittings with the high end kitchen having been recently fitted, while a convenient utility room offers additional practicality. A guest WC completes the ground floor accommodation.
The first floor comprises four generously sized bedrooms, offering a comfortable space for unwinding at the end of the day. A modern bathrooms and a separate shower room provide convenience for the whole family. The property also benefits from a garage and driveway, ensuring parking for multiple vehicles.
The ample outside space of this property is a true highlight, offering a delightful and spacious family-sized garden. The well-maintained garden provides a peaceful and private retreat, perfect for outdoor dining, entertaining, and recreational activities.
The garden has a well maintained lawn, mature trees, and flower borders, creating a haven for all the family to enjoy. The well-designed layout includes a patio area, ideal for alfresco dining and social gatherings, while a well-kept lawn provides a safe and secure space for children to play.
In summary, this outstanding property presents a remarkable opportunity for those seeking a spacious and well-presented family home in a highly sought-after location. With its convenient proximity to exceptional schools, ample living space, and a delightful outside space, this property is truly perfect for a growing family. Don't miss the chance to make this property your forever home.
LOCATION:
- Excellent selection of restaurants and bars in near by Mere Green, plenty to do on an evening out.
- A number of excellent schools within walking distance to include Little Sutton School, Moor Hall School, and Mere Green School.
- Fancy some fresh bread, cakes, or pastries ? try the local independent bakery - 'On The Bread Line' just a short walk away. A local favourite.
Porch
Hallway
WC
Living Room 13' 4" x 11' 0" (4.07m x 3.36m)
Kitchen/Dining/Family Room 18' 5" x 18' 9" (5.62m x 5.72m)
Utility Room 15' 8" x 4' 9" (4.77m x 1.44m)
First Floor Landing
Bedroom One 11' 5" x 11' 0" (3.47m x 3.36m)
Bedroom Two 11' 3" x 10' 6" (3.44m x 3.19m)
Bedroom Three 10' 2" x 6' 9" (3.10m x 2.07m)
Bedroom Four 8' 3" x 6' 4" (2.52m x 1.92m)
Family Bathroom 8' 2" x 7' 5" (2.49m x 2.27m)
Shower Room 8' 8" x 4' 3" (2.65m x 1.30m)
Garage 17' 5" x 7' 1" (5.30m x 2.15m)




































