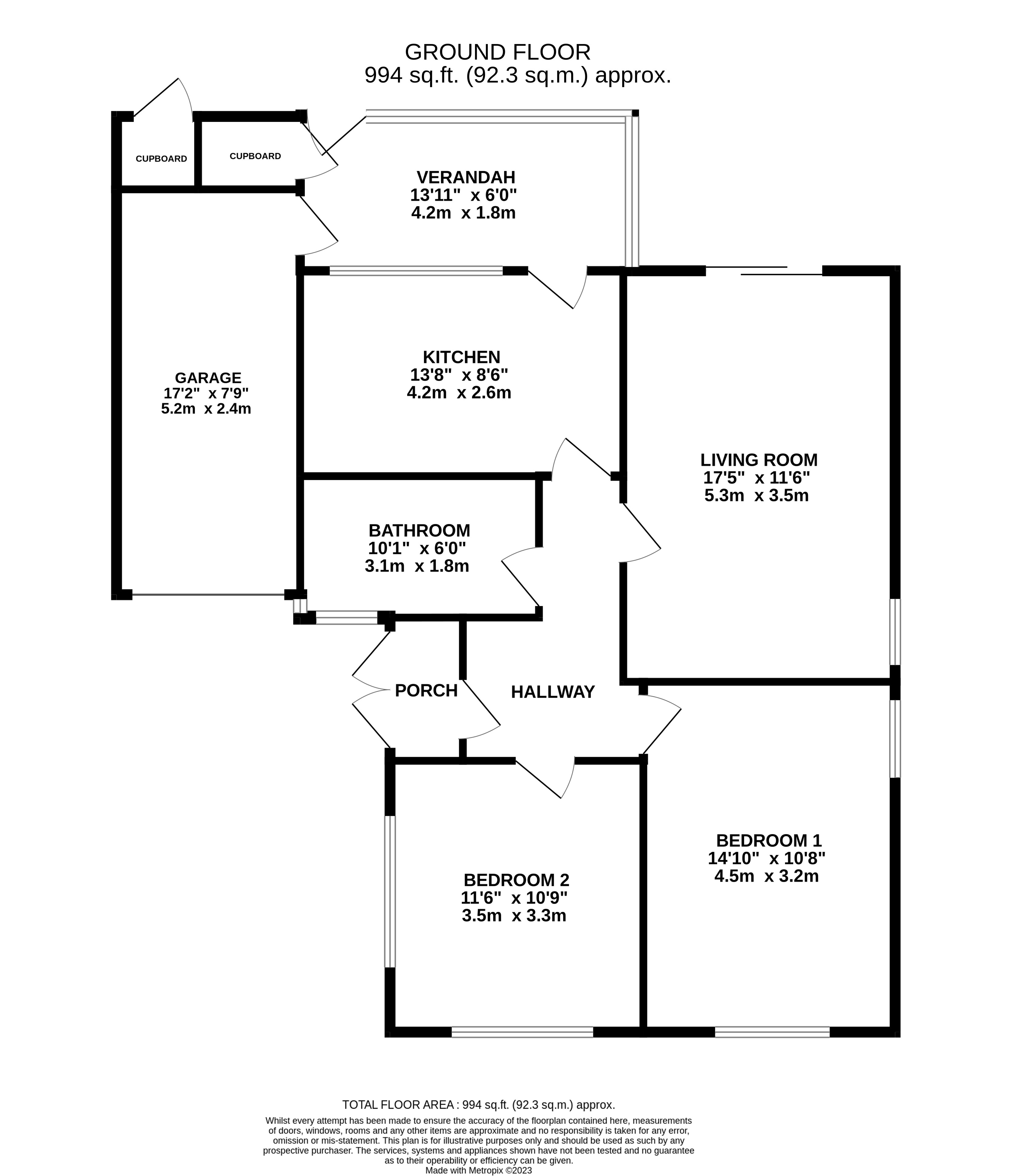Key Features
- Two bedrooms and bathroom
- Close to excellent schools & Sutton park
- Spacious living room
- Fitted kitchen and verandah
- Garage and driveway
- Generous and private rear garden
Full property description
This charming detached 2 bedroom bungalow is a true gem. Situated in close proximity to excellent schools and Sutton Park, the property offers a prime location with bags of potential. Ideal for both young families and those looking to downsize.
THE PROPERTY....
As you step inside this delightful home, you are greeted by the L- shaped reception hallway which in turn leads to a bright and spacious living room, ideal for relaxing and entertaining guests, and having patio doors leading out to the rear garden. The fitted kitchen provides ample storage space and leads to a verandah, perfect for enjoying your morning coffee. The two well-proportioned bedrooms and bathroom complete the accommodation of this lovely bungalow. Additionally, the property boasts a garage and driveway, providing convenient parking for multiple vehicles.
What truly sets this property apart is the generous and private rear garden. This outdoor haven is perfect for creating a beautiful landscape or even extending the property itself. The serene atmosphere and greenery make it an ideal spot for family gatherings and summer barbeques.
In conclusion, this 2 bedroom detached bungalow in a highly sought-after location offers an abundance of potential. With its spacious living room, fitted kitchen, verandah, garage, and driveway, it provides all the necessary amenities for comfortable living. The generous and private rear garden is a rare find that presents endless possibilities. Don't miss out on the opportunity to make this property your dream home.
LOCATION:
- Our local gem, Sutton Park is just a short distance away. Enjoy the open spaces, cafes, and lakes. A perfect place for the whole family.
- The excellent Manor Primary School is a short walk away.
- For sports lovers, you have Sutton Coldfield Golf Club and Streetly sports and Community club all close by.
Porch 4' 3" x 1' 9" (1.29m x 0.54m)
Hallway 11' 9" x 9' 4" (3.59m x 2.84m)
Living Room 17' 5" x 11' 6" (5.30m x 3.51m)
Kitchen 13' 8" x 8' 6" (4.17m x 2.59m)
Verandah 13' 11" x 6' 0" (4.24m x 1.84m)
Bedroom 1 14' 10" x 10' 8" (4.52m x 3.25m)
Bedroom 2 11' 6" x 10' 9" (3.50m x 3.27m)
Bathroom 10' 1" x 6' 0" (3.08m x 1.83m)
Garage 17' 2" x 7' 9" (5.23m x 2.37m)














