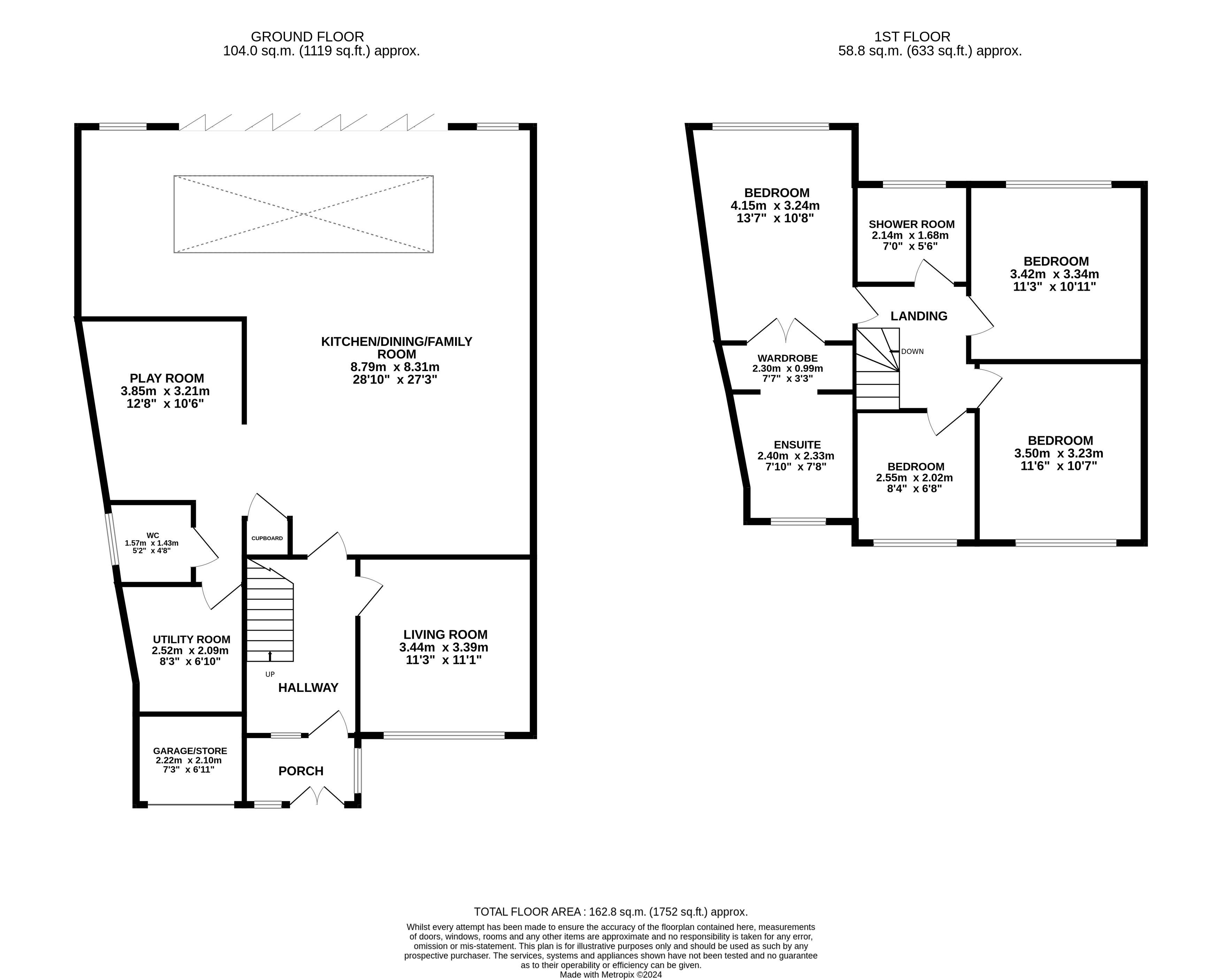Willmott Road, Four Oaks, B75 5NW
Key Features
- Four bedrooms, Two bathrooms
- Highly sought after location
- Stunning open plan kitchen/dining/family room & utility room
- Walking distance to the highly regarded Little Sutton Primary School
- Extended and beautifully presented family home
- Living room, playroom and Guest Wc
- Large family garden
- Garage/store and driveway
Full property description
Situated in this highly sought-after location within walking distance to the outstanding Little Sutton Primary School, this exquisite four bedroom semi-detached house boasts a high-spec finish that will exceed all expectations. Extended and beautifully presented, this family home radiates charm and sophistication, and represents an exceptional opportunity for a family seeking luxurious and spacious accommodation.
THE PROPERTY....
Upon entering the home, one is greeted by a immaculate hallway. The attractive living room provides ample space for relaxation, with the separate playroom located just off the kitchen providing space for the younger members of the family to play safely. The crown jewel of the property lies in the stunning open-plan kitchen/dining/family room. Adorned with bi-fold doors that seamlessly blend indoor and outdoor living, a roof lantern that floods the room with natural light, and providing ample space for socialising and entertaining guests, this space is a testament to modern design and functionality. There is a utility room for added convenience, and a guest WC adds a touch of practicality to the ground floor, ensuring that every need is catered to.
Ascend the stairs to discover the upper level, where the principle bedroom awaits. Boasting a walk-in wardrobe and a luxury en-suite bathroom, this retreat offers a sanctuary of comfort and style. Three additional bedrooms and a family shower room provide ample space for family and guests, ensuring everyone's privacy and comfort.
The property also features a garage/store and a driveway for off-street parking, highlighting its practicality and convenience.
Step outside to the large family garden, where endless possibilities await. Whether enjoying al fresco dining on the patio, sunbathing on the lawn, or letting the little ones play freely, this outdoor oasis is a tranquil escape from the hustle and bustle of every-day life. With its well maintained gardens and serene ambience, this property truly offers the best of both indoor luxury and outdoor serenity.
Beautifully presented, extremely spacious and with a large rear garden, this really is a perfect family home and just minutes for Little Sutton Primary School. Don't miss this opportunity to make this your forever home.
LOCATION:
- Fitness Fans? Well you are spoilt for choice with two excellent gyms close by along with several Golf Clubs to include Aston Wood and Moor Hall.
- The highly regarded Little Sutton Primary School is just a short walk away.
- Escape to nature and visit the 2400 acre Sutton Park, with it's cafes, lakes, restaurants, and even wild ponies, what better way to relax.
- Mere Green is home to a range of shops, supermarkets, bars and restaurant. Why not try Romantica Italian Restaurant - a personal favourite.
Porch
Hallway
Living Room 11' 3" x 11' 1" (3.44m x 3.39m)
Open Plan Kitchen/Dining/Family Room 27' 3" x 28' 10" (8.31m x 8.79m)
Utility Room 8' 3" x 6' 10" (2.52m x 2.09m)
Playroom 12' 8" x 10' 6" (3.85m x 3.21m)
Wc 4' 8" x 5' 2" (1.43m x 1.57m)
Landing
Principle Bedroom 13' 9" x 10' 8" (4.20m x 3.24m)
Walk in Wardrobe 3' 3" x 7' 7" (0.99m x 2.30m)
En-Suite 7' 8" x 7' 10" (2.33m x 2.40m)
Bedroom 11' 3" x 10' 11" (3.42m x 3.34m)
Bedroom 11' 6" x 10' 7" (3.50m x 3.23m)
Bedroom 8' 4" x 6' 8" (2.55m x 2.02m)
Shower Room 5' 5" x 7' 0" (1.65m x 2.14m)
Garage/Store 6' 11" x 7' 3" (2.10m x 2.22m)




























